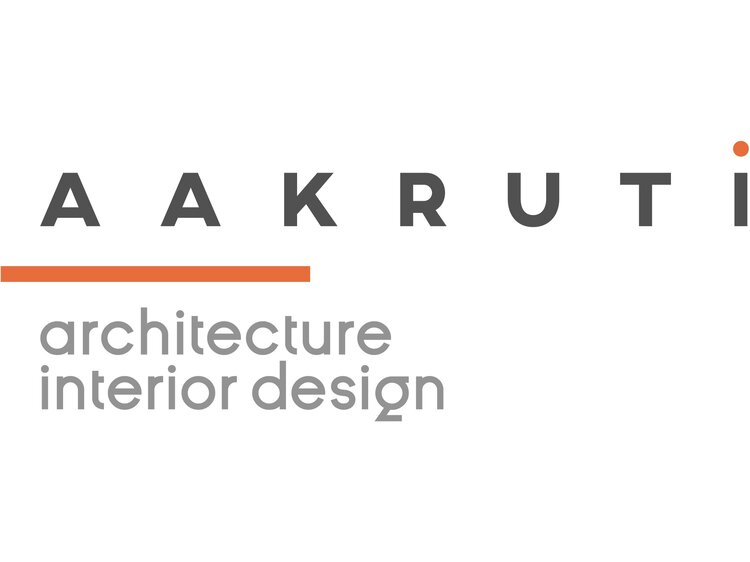/WORKSHACK co-working space
location: Ahmedabad
area: 125 sq m
challenges
- Efficient space planning and circulation, to balance out private and open sub-spaces
- Aesthetic upgradation of existing property
design response
A diagonal axis, at the entry, leads one through a series of private, semi-private and open work zones. A profile light marks the directionality of this introduced axis. A material palette of exposed birch ply partitions, yellow wall accents and the glass lends vibrancy to the otherwise dark space, devoid of natural light in a dense urban setting.




