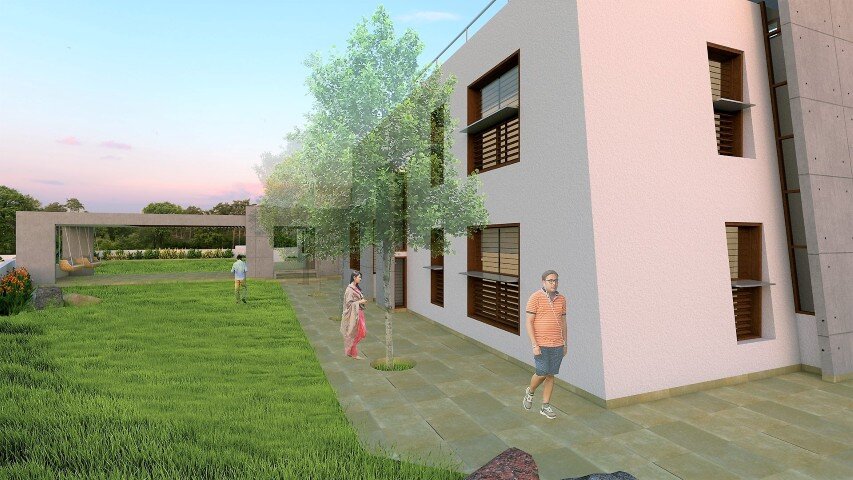/twin houses
location: Satna
area: 2270 sq m
challenges
- To design individual homes for a close knit family of two brothers, balancing the need for privacy and interaction
- To configure a shared space for frequent social gatherings
- To plan the site parameters (land profile, orientation and vista) for an efficient usage of climatic conditions (wind flow and sun path)
design response
The twin houses (on a trapezoidal plot) follow a simple, linear geometry, opening out to a shared verandah that becomes an intimate courtyard. The verandah further spills on to the raised lawns that act as a forecourt for larger social gatherings. An east-west spine through the length of the two houses, is a double height volume that ends in an inclined concrete wall housing the temples. The spine divides each unit in four sections, housing kitchen/dining, living space and the two bedrooms respectively. The inclined concrete walls span the east-west length and continue as a ribbon of sky lights for the central spine, bringing indirect light across the entire length of the houses. Two water tank structures, in exposed concrete, framing the verandah, are a deliberate composition against the southern sky. The larger openings on the north bring in the desirable natural light, cutting out the direct, harsh glare from the east and west. The high plinth ensures a defined domain, set apart from the surrounding. A wide service access runs around the two houses, easing circulation.







