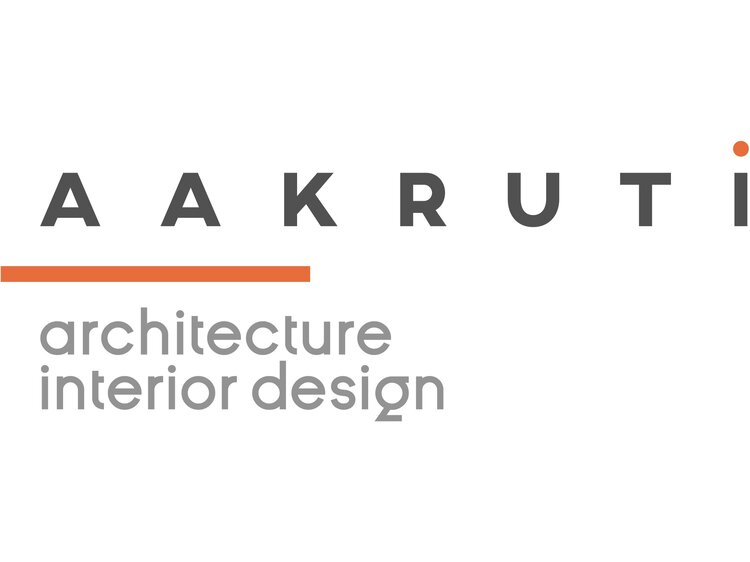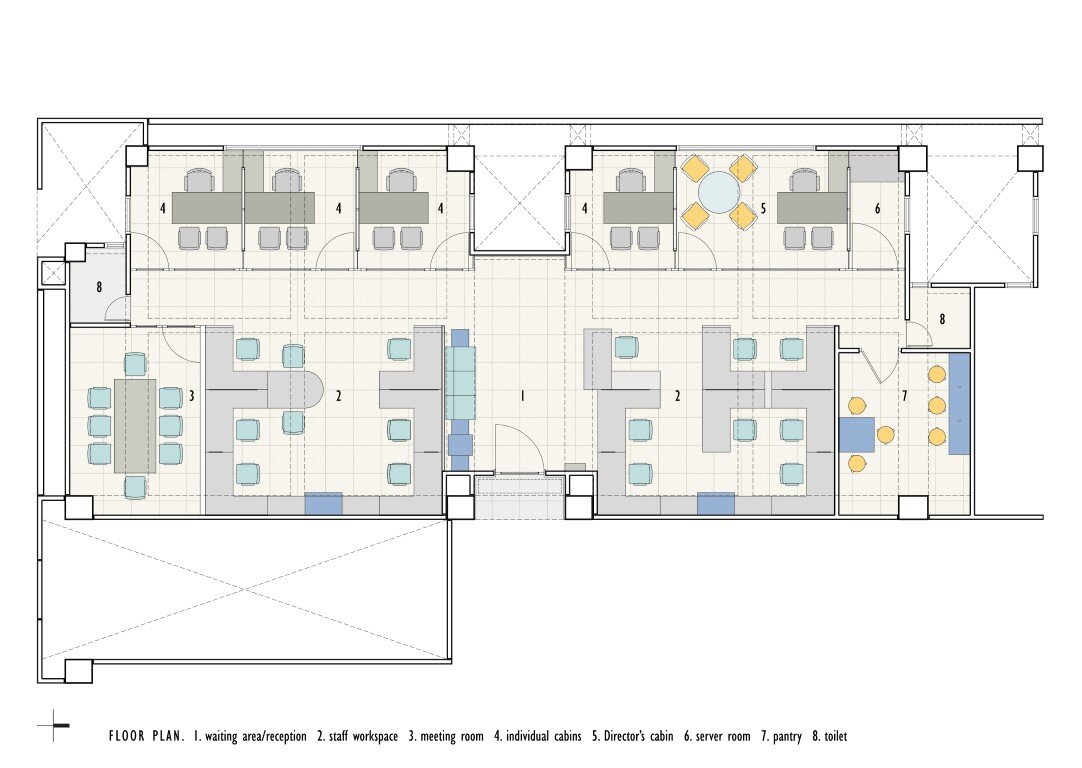/SCHLUMBERGER office
location: Ahmedabad
area: 155 sq m
The design for Schlumberger office follows a straightforward approach to organizing spaces namely the shared workspaces, the cabins, discussion area and services. The entry from the center leads to reception and services at one end and the workspaces and conference room on the opposite end. The cabins are visually well connected and aligned across the farther axis.
collaborators: Rooshabh Shah
/proposal for SCHLUMBERGER HQ
location: Gurgaon
area: 1507 sq m
The design proposal for the corporate headquarters of Schlumberger Asia Services Ltd. (oilfield services company) in Gurgaon combines flexibility in aesthetics with functionality. The challenge was to adapt the inherently whimsical geometry of the building and irregular services into a pleasant work environ for the users. The work nodes, the services, breakout zones and some new concepts of interactive spaces are smoothly sequenced, considering the building edge and hierarchy of the program. The I-centre or The Black Box is a secure, brainstorming zone flanking the spacious arrival lounge. The conceptual core of the design is the Idea Pod, an elliptical core with conference area for brainstorming and a library, perched on a wood deck surrounded by a water body. It is the notional knowledge center of the organization, symbolising the brand’s emphasis on technological knowhow. Around the Idea Pod are the work stations, with the cabins clustered together, to retain the visual connect.






