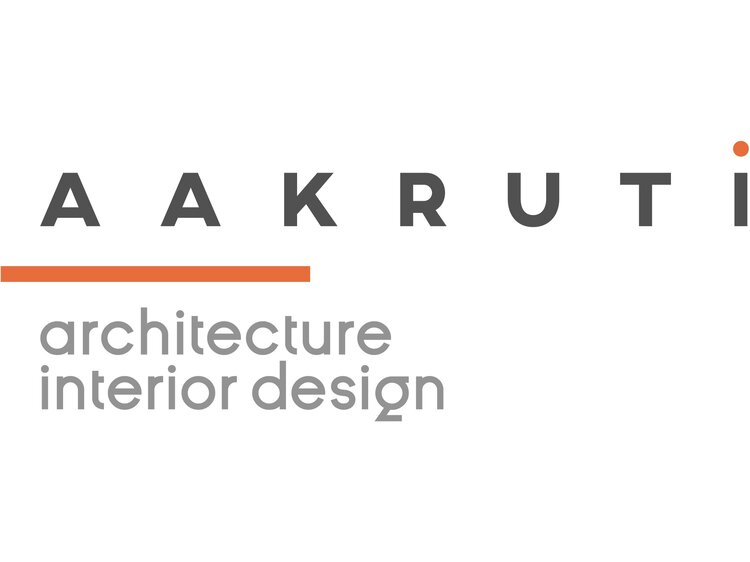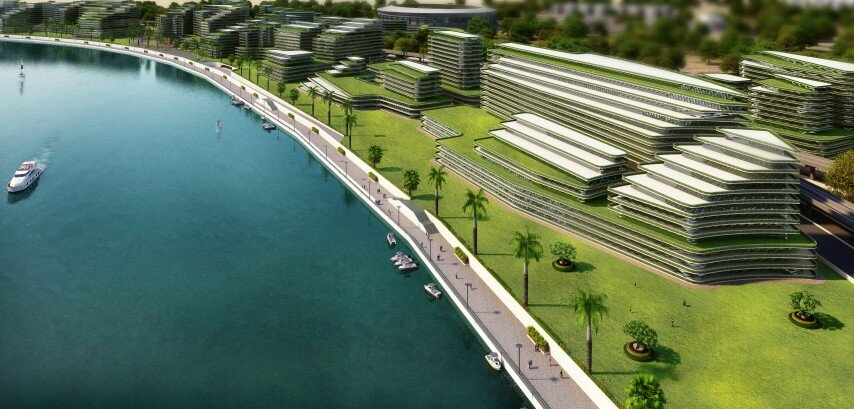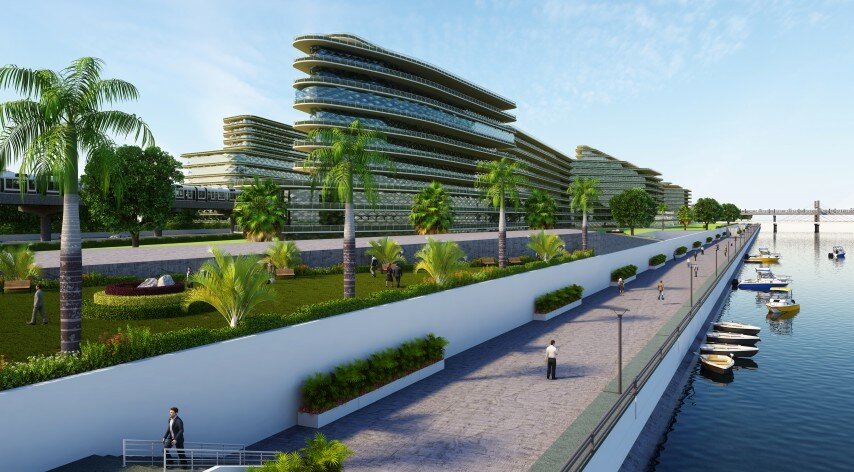/MIDP township
location: Ahmedabad
area: 9,03,550 sq m
MIDP (Metro Integrated Development Project) for MEGA (Metrolink Express for Gandhinagar and Ahmedabad) Ltd. covering 47 hectares of urban land abutting the river Sabarmati in north Ahmedabad involved master planning and architectural visualisation of an important transit-oriented land parcel of the city. The project comprised of Metro Depot & Housing, along with service sector SEZ (like GEMS & Jewellery, IT, Biotech, Communication, Media, etc.), Hotels & Convention Centres, Hospital with Medical College, urban Haat (markets), promenades - all in alignment with the proposed Metro viaducts and urban proximity of western edge of the river. Architecturally, each of the proposed built form has a slope and an orientation of the slope, to enhance response with the context, in turn also allows increased interaction within each built form. An attempt has been made to integrate urban landscape elements with the proposed built forms.
associates: Aditya Bhatt, Jayant Khanuja











