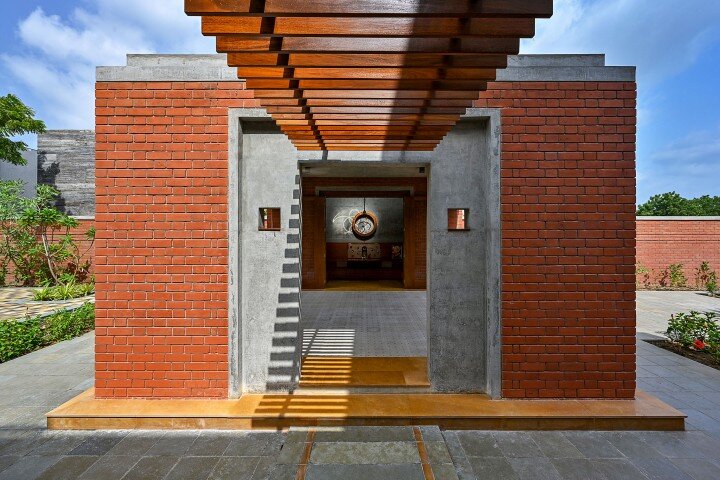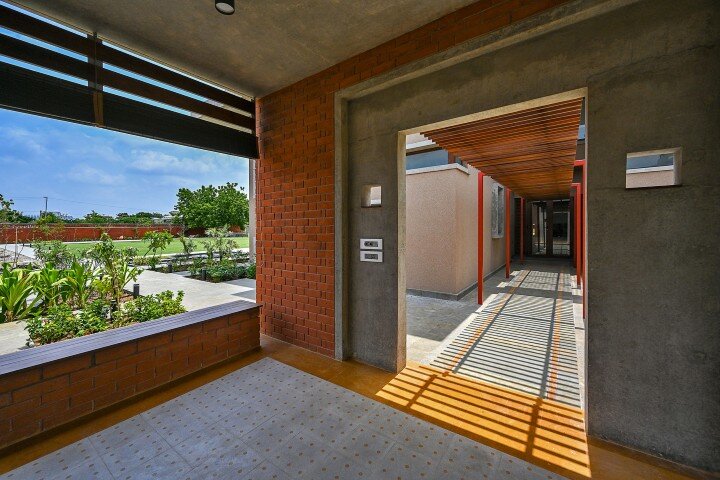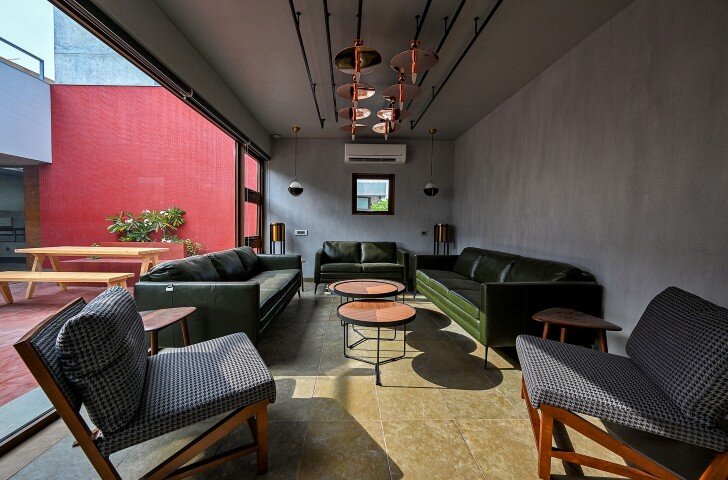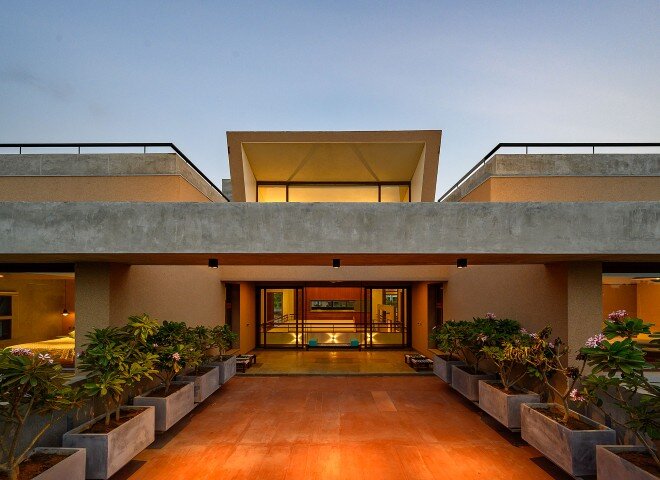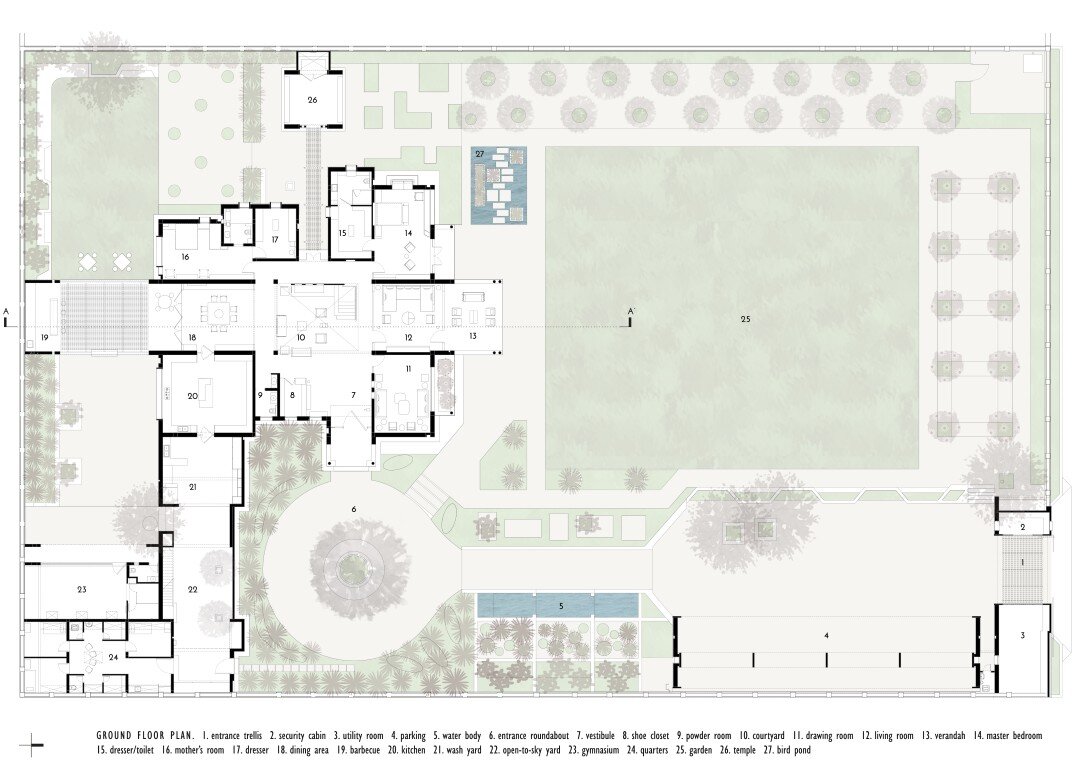/house around a courtyard
location: Ahmedabad
area: 4500 sq m (1720 sq m built)
challenges
- To plan a vast plot for an efficient, modern home to a small family of four
- To adapt the family’s aspiration of a traditional, courtyard house for a contemporary usage and climatic conditions
- To offer a constant, seamless connect to the outdoors, also mediating the hot climate
- To efficiently lay out the primary (family spaces and bedrooms) and ancillary (temple, gym, servants’ quarters, parking shed) functions
design response
The home, situated on a vast plot facing north, is articulated to open out to the expanse of a large garden on the north, and clusters of greens around. The outdoor spaces are imagined as a series of open or intimate pockets that house different possibilities of interaction for the family.
The interiors unfurl around a high, central courtyard, with a swooping, curved roof that brings a flood of indirect light from the north. The courtyard is akin to the traditional chowks (courtyard), an idea also furthered in interiors through patterned terrazzo floor highlight and the warm cane and teak furniture.
The north-south spine of the house through the courtyard visually connects the indoors to outdoors, blurring the barrier between the two. Large openings are designed with a combination of louvers for ventilation, and glass sliding for view and natural light. They are deep set under a continuous lintel band that acts as a shading device, in the harsh hot weather.
The interiors are characterised by high, exposed concrete slabs and each space is an exploration in varied materials, finishes, compositions of elements, generously complemented with artwork and sculptures that extend the personality of each user.
associates: Studio IORA (Landscape design)
photography: Dinesh Mehta


