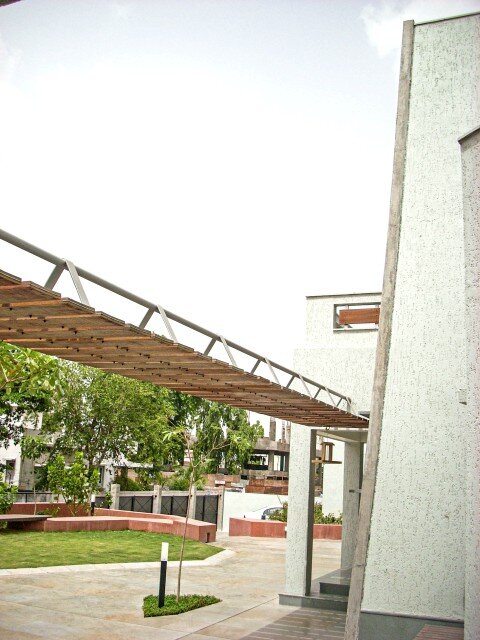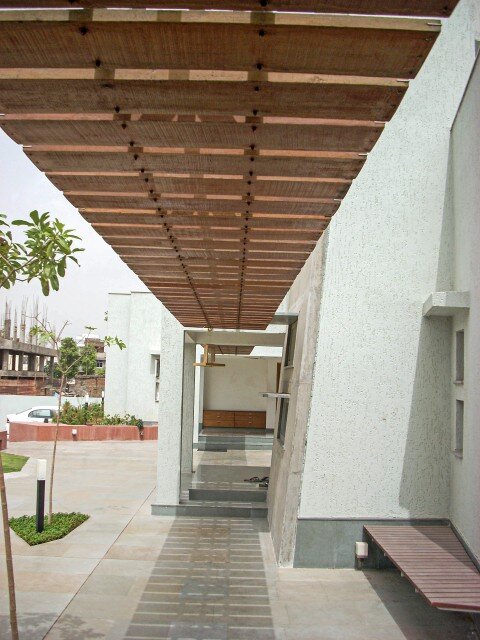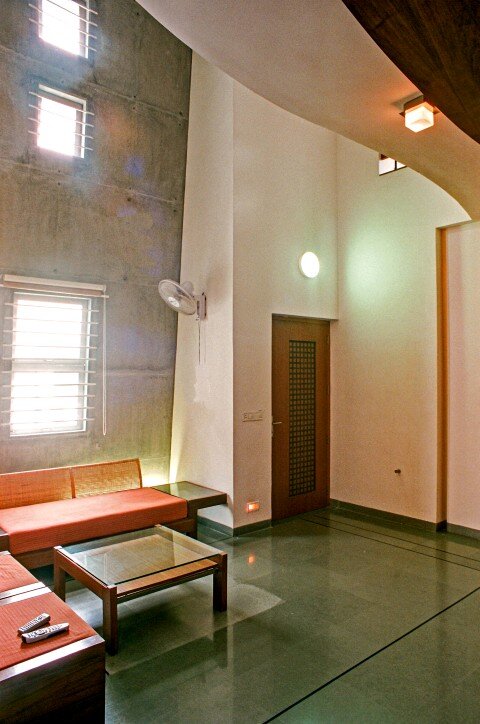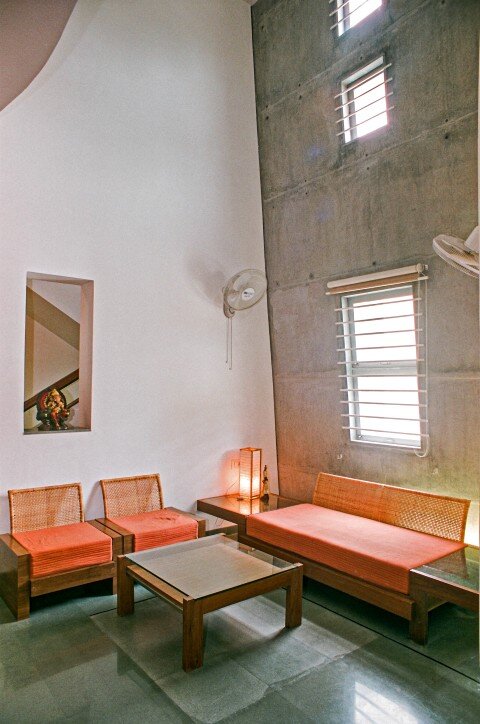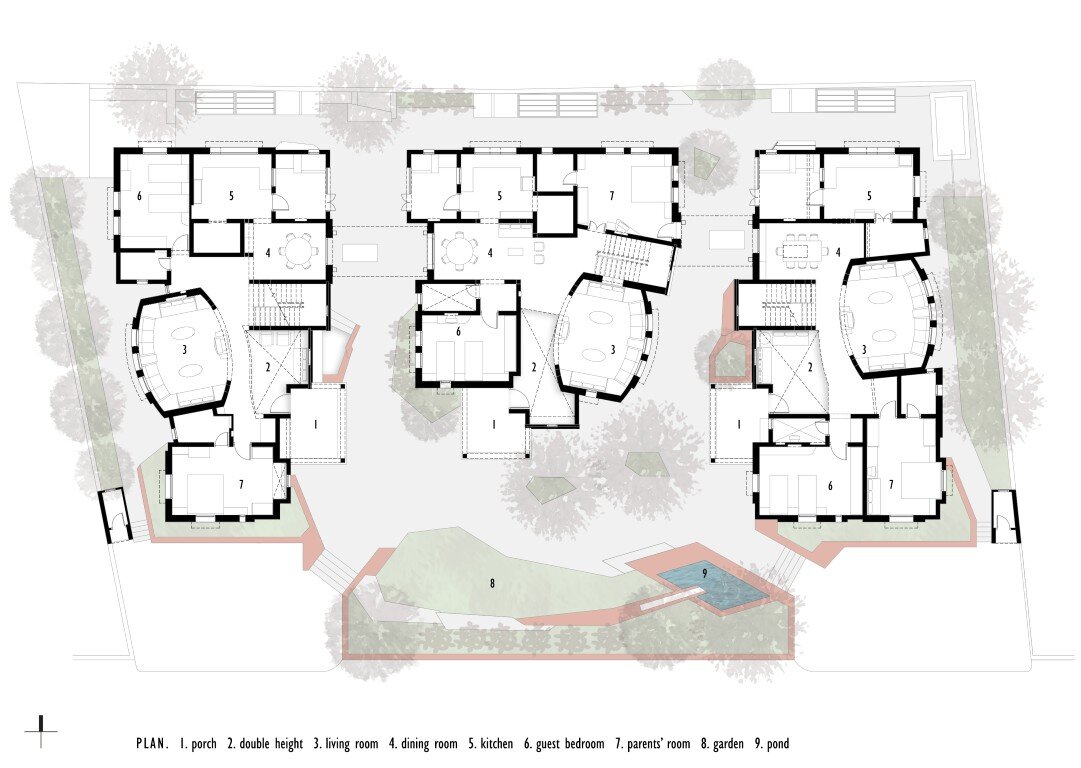/house with bridges
location: Ahmedabad
area: 1415 sq m
challenges
- To design individual homes for a close knit family of three brothers, that also enable frequent social interaction
- To plan a design vocabulary for each house that reflects as well as sets it apart, in the planned co-existence
- To shape the site parameters (plot size, orientation and vista) for an efficient usage of climatic conditions (wind flow and sun path)
DESIGN RESPONSE
The program called for a participatory forecourt to support frequent social gatherings, bringing the three families together. Hence, a higher common plinth is planned to hold the buildings together, punctuated by seemingly random landscape features strewn around each house. The high plinth sets the houses apart from their surrounding.
A set of two bridges and pergolas furthers the connection and makes for a notional thread binding the three families. These open up during an event, hence rendering the houses one, at all levels. The lawn with a pond, and the alleys between the houses make for interesting and intimate social spaces. Few constants like the curved living rooms, the inclined exposed concrete walls and the stepped terraces create a consistent design language.
The plot, with orientation facing the south, has an advantage of good natural light and breeze, aided by cleverly articulated openings, and stepped terraces that take shape as per the varying interior volumes.
associates: Nehal Bhatt (interior design), Milind Patel (landscape design), Shital Shah
photography: Bharat Kansara

