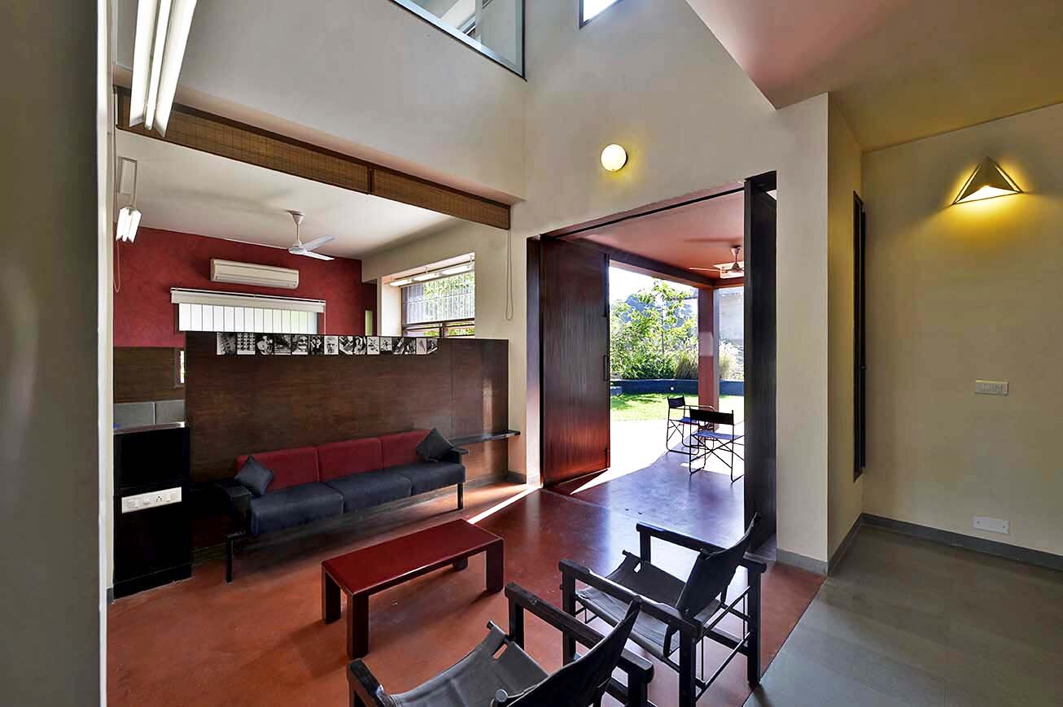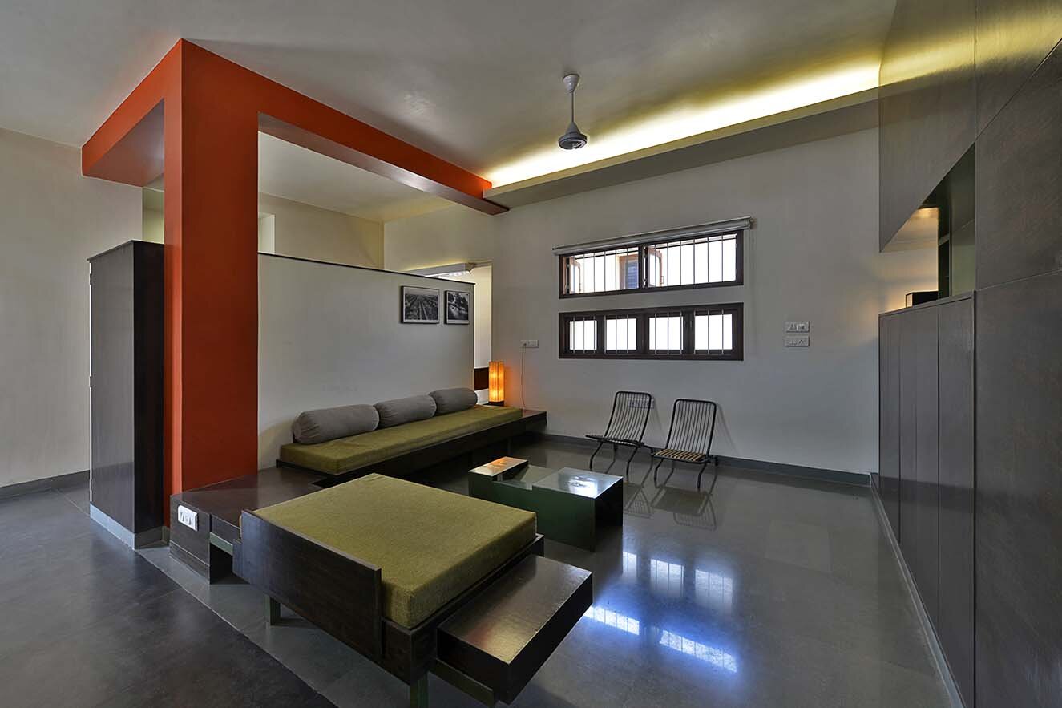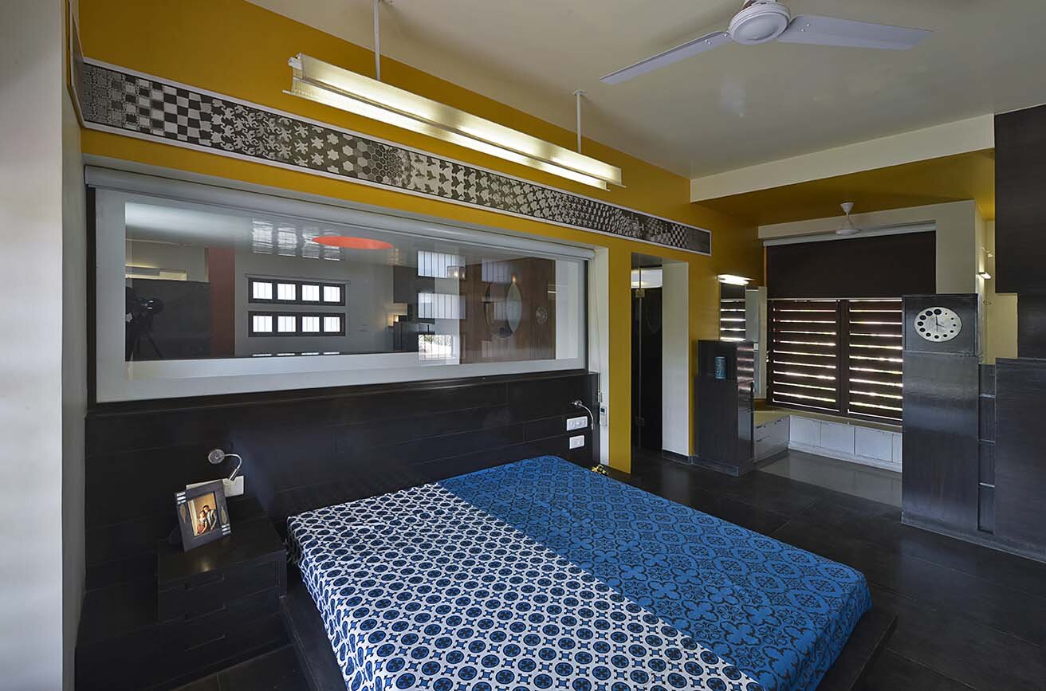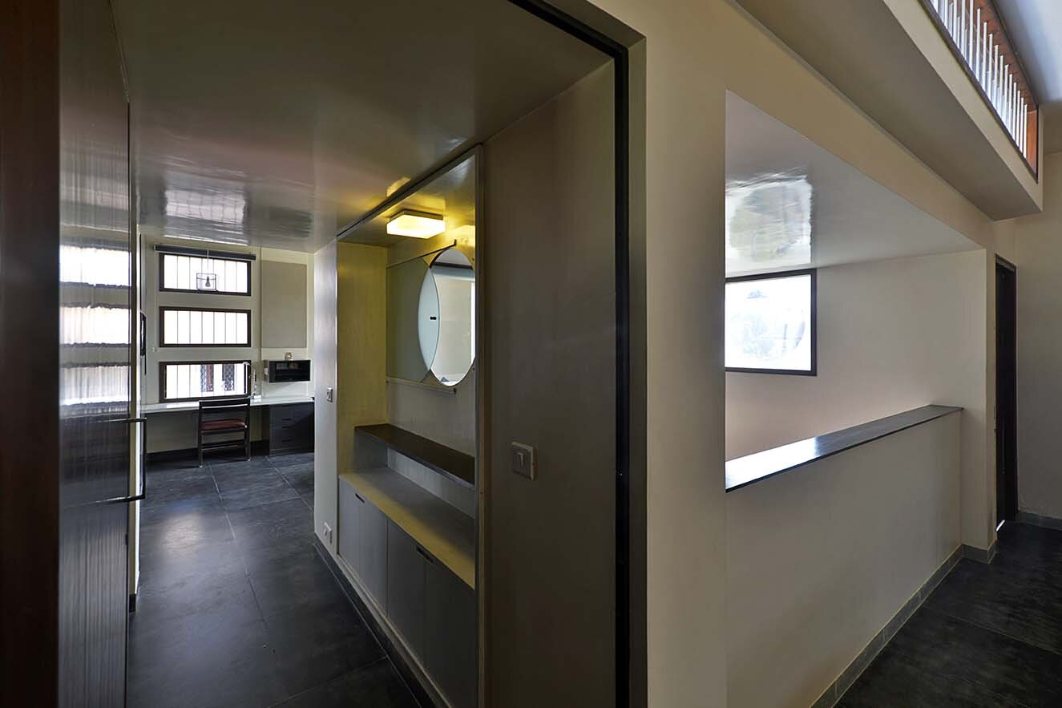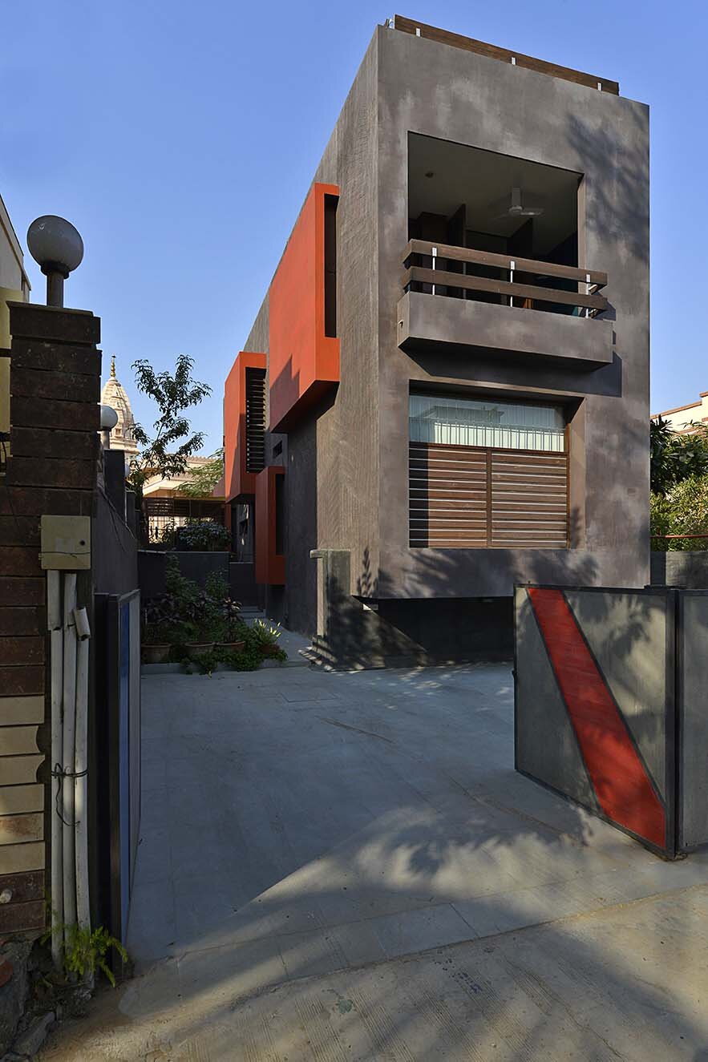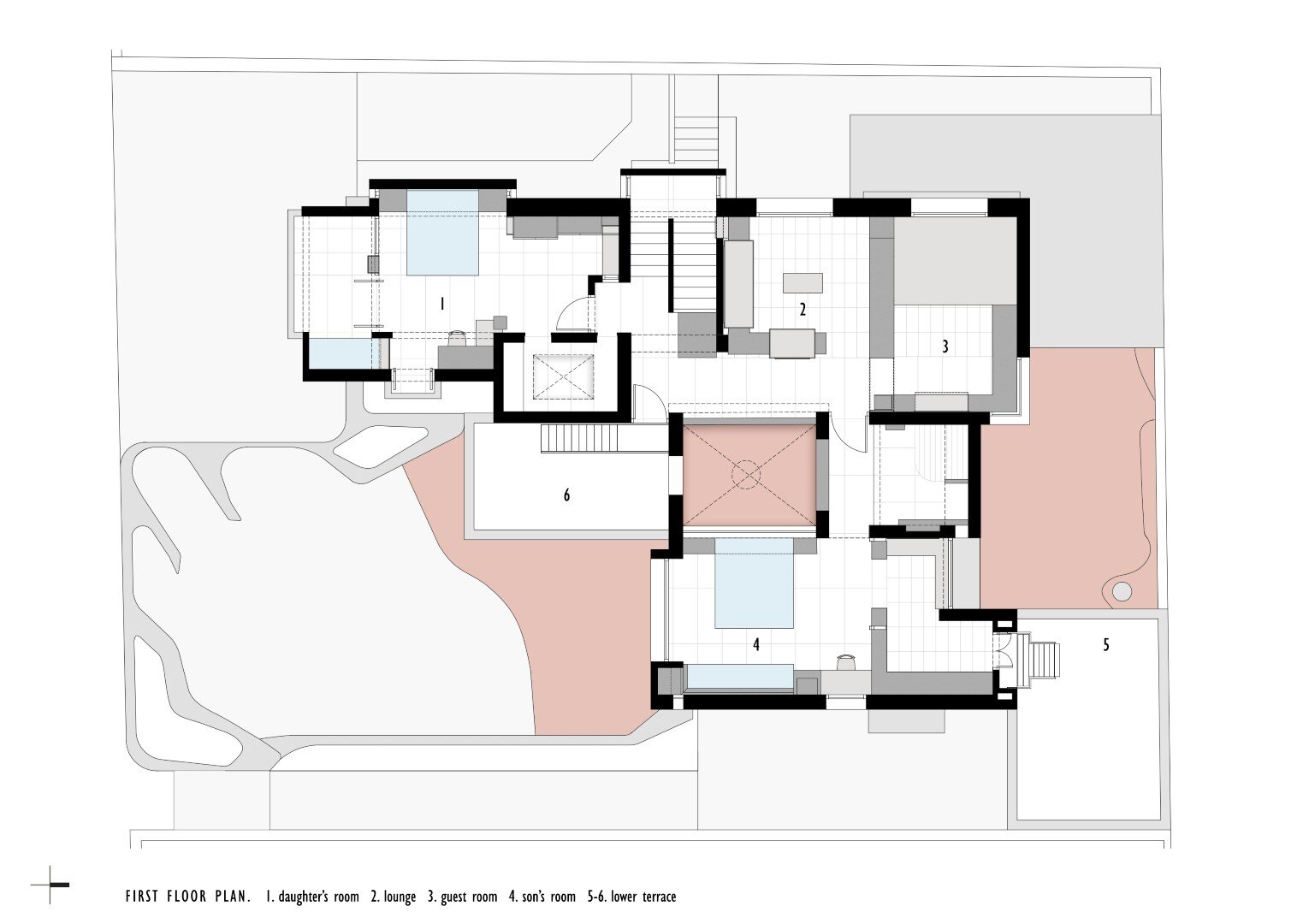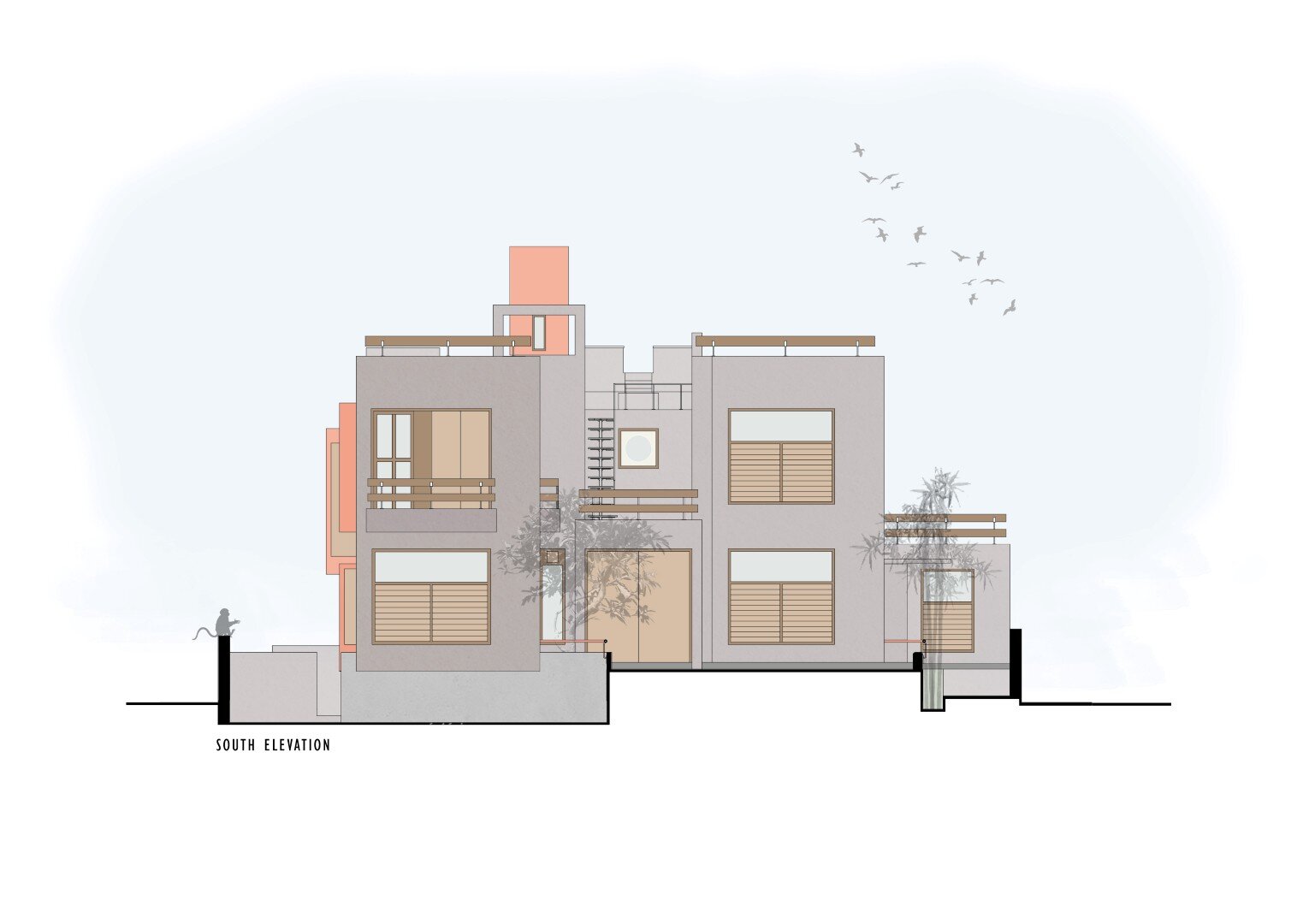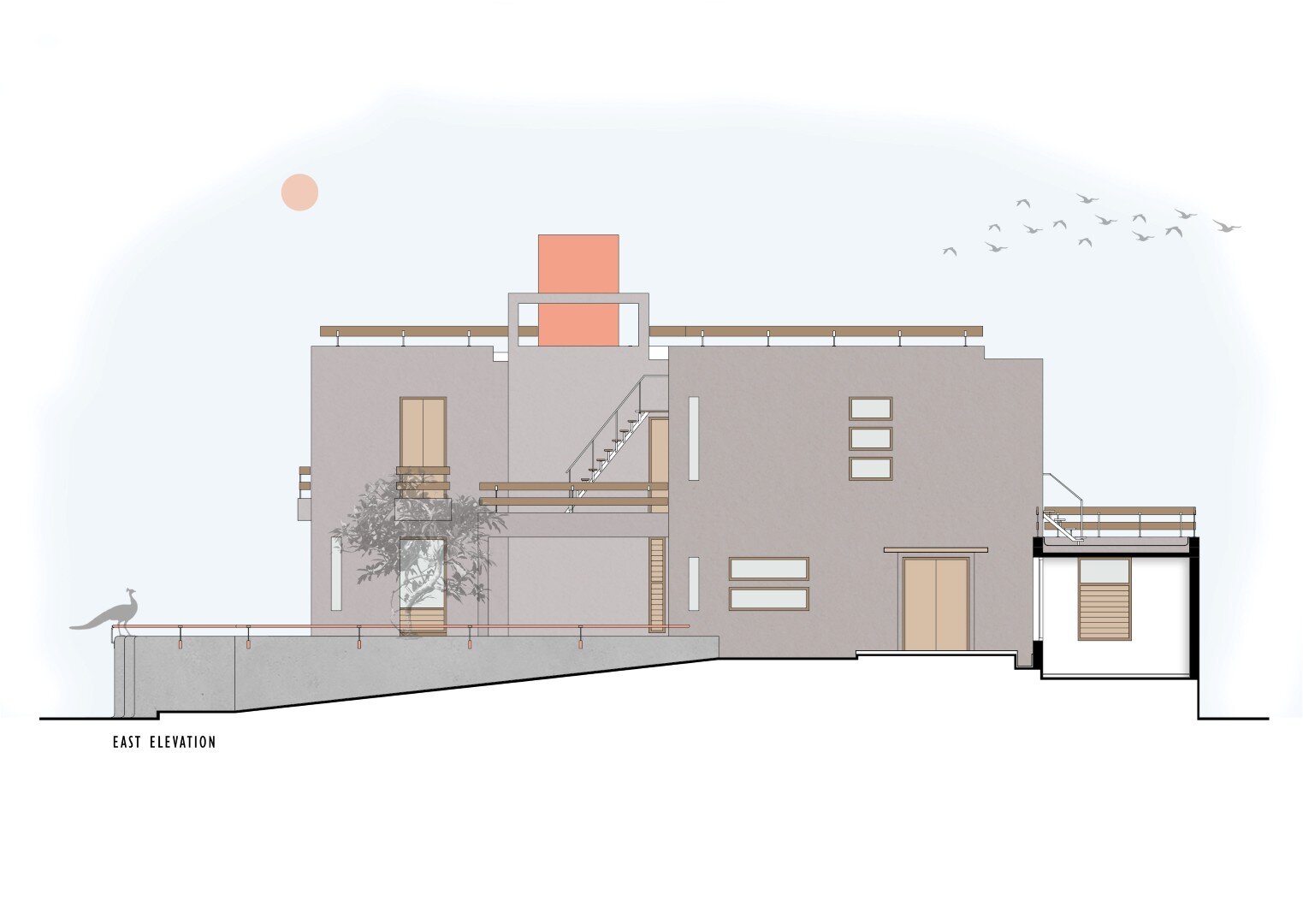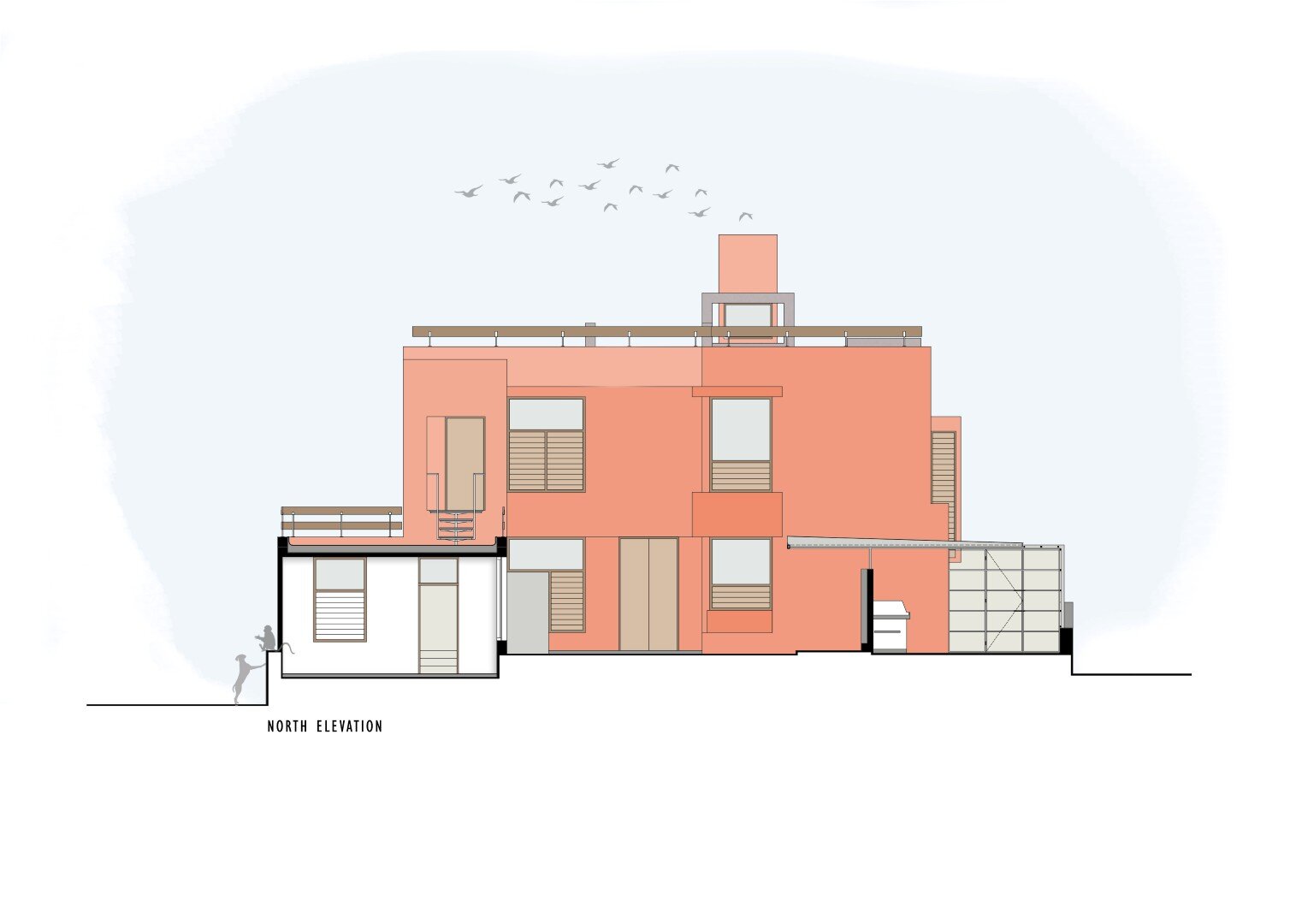/house at 103-a
location: Ahmedabad
area: 440 sq m
challenges
- To make a home for a close knit family of architects/designers, balancing their need for an introverted home that can open up to allow for social gatherings
- To enable free ventilation and ample, but controlled natural light in the house
- To shape the site parameters (plot size, orientation and vista) with climatic conditions (wind flow and sun path) in order to ensure an efficient indoor-outdoor balance
- To address extensive storage requirements
- To integrate art beyond the set notions of a ‘painting’
design response
The house situated on a plot facing south is conceived as a series of connected volumes and spaces that flow unhindered, rendering a transparency. Architectural gestures like the raised plinth and large, louvered openings mediate the need for intimacy as well as ample natural light and air circulation. The interior layout furthers the concept of a free space, wherein storage elements become the ‘walls’ and the ‘dividers’, thus enclosing as well as connecting spaces. The treatment of each exterior facade is a careful consideration of the direction it faces- the east and west facades (receiving direct sunlight) are in textured finish with artwork in plaster creating shadows. The north facade is vibrantly finished in a smooth, scarlet paint creating a bold backdrop to an intimate courtyard that faces a quiet, temple precinct. The central courtyard connects the interiors, extending them to the outside through a seamless oxide flooring. A 'wall' of tall bamboo cluster to the south-east traps the cool south-west breeze in the garden.
collaborators: Ranjit Rajan, Sneha Puri (lighting design)
photography: Dinesh Mehta



