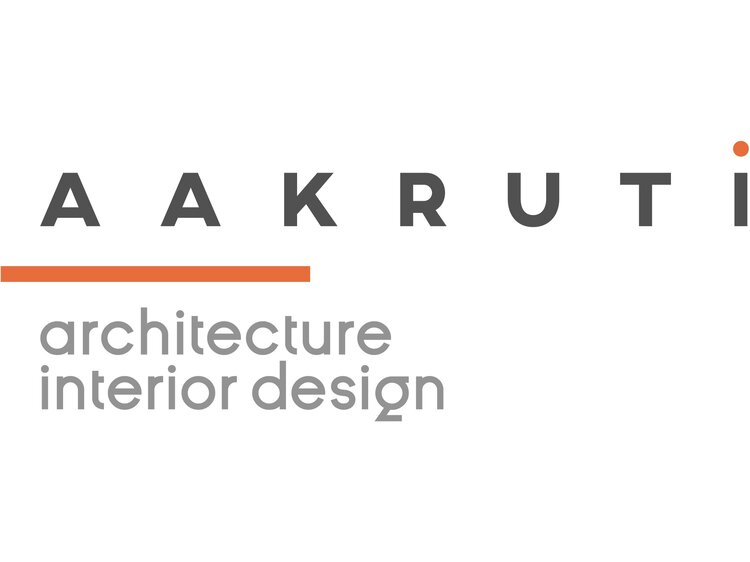/HEALTHY MINDS clinic
location: Ahmedabad
area: 144 sq m
challenges
- To break away from the conventions of a typical psychiatry clinic or a hospital
- To re-create the informality of a domestic, homely environment in a workspace
design response
The informality of a house is integrated into the space layout, breaking up the otherwise regular geometry of the given space into irregular clusters of activity. Central to these is a void of a ‘courtyard’, lit from top by a skylight. This internal courtyard acts as a pause, a breather that also lightens up the otherwise limited space. The skylight has figures reproduced from the original drawings of the doctor’s father, also a renowned hypnotist. An urn of fresh flowers marks the sanctity of this ‘centre’. The idea of informality is continued in the doctor’s cabin, with the setup for consultation following a casual arrangement of couches and sofa. The flooring across the clinic is seamless epoxy, in an earthy terracotta shade. The waiting area and reception is like a lively cafe where patients may read, chat or relax while they wait.
graphic design: Ochre Revival, Ahmedabad





