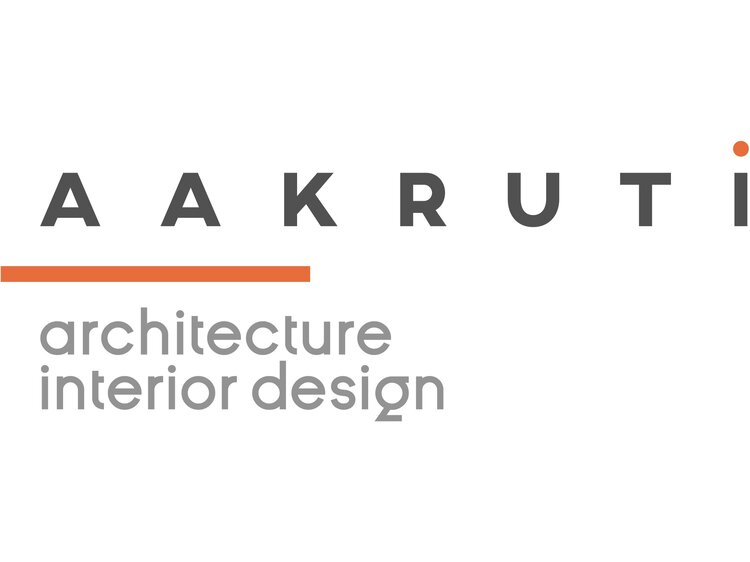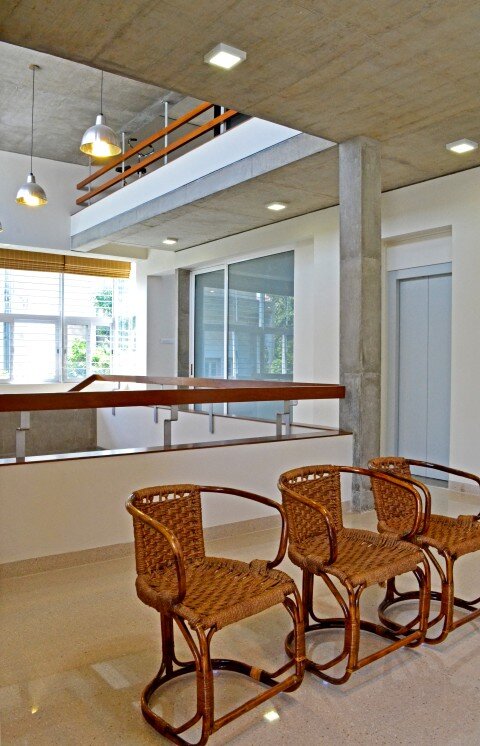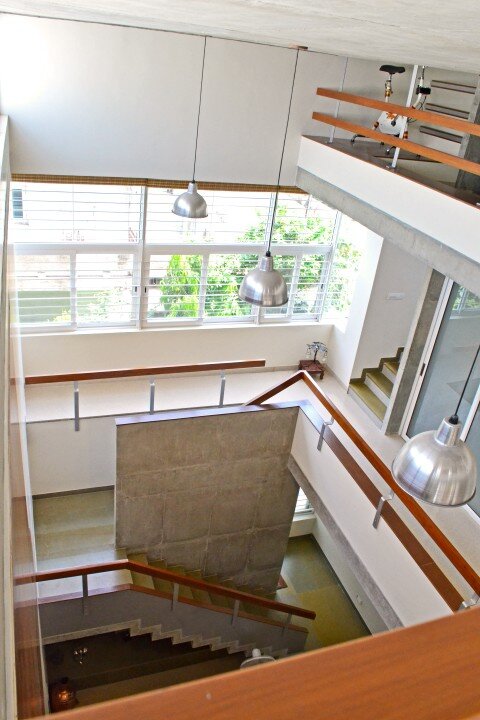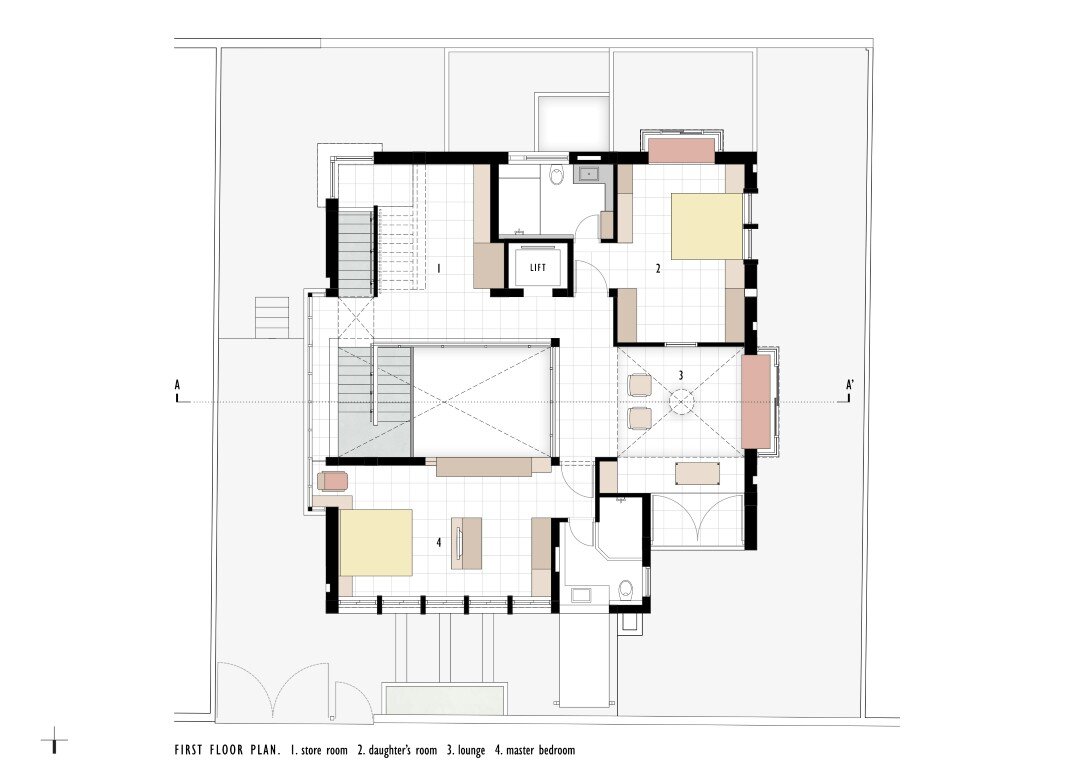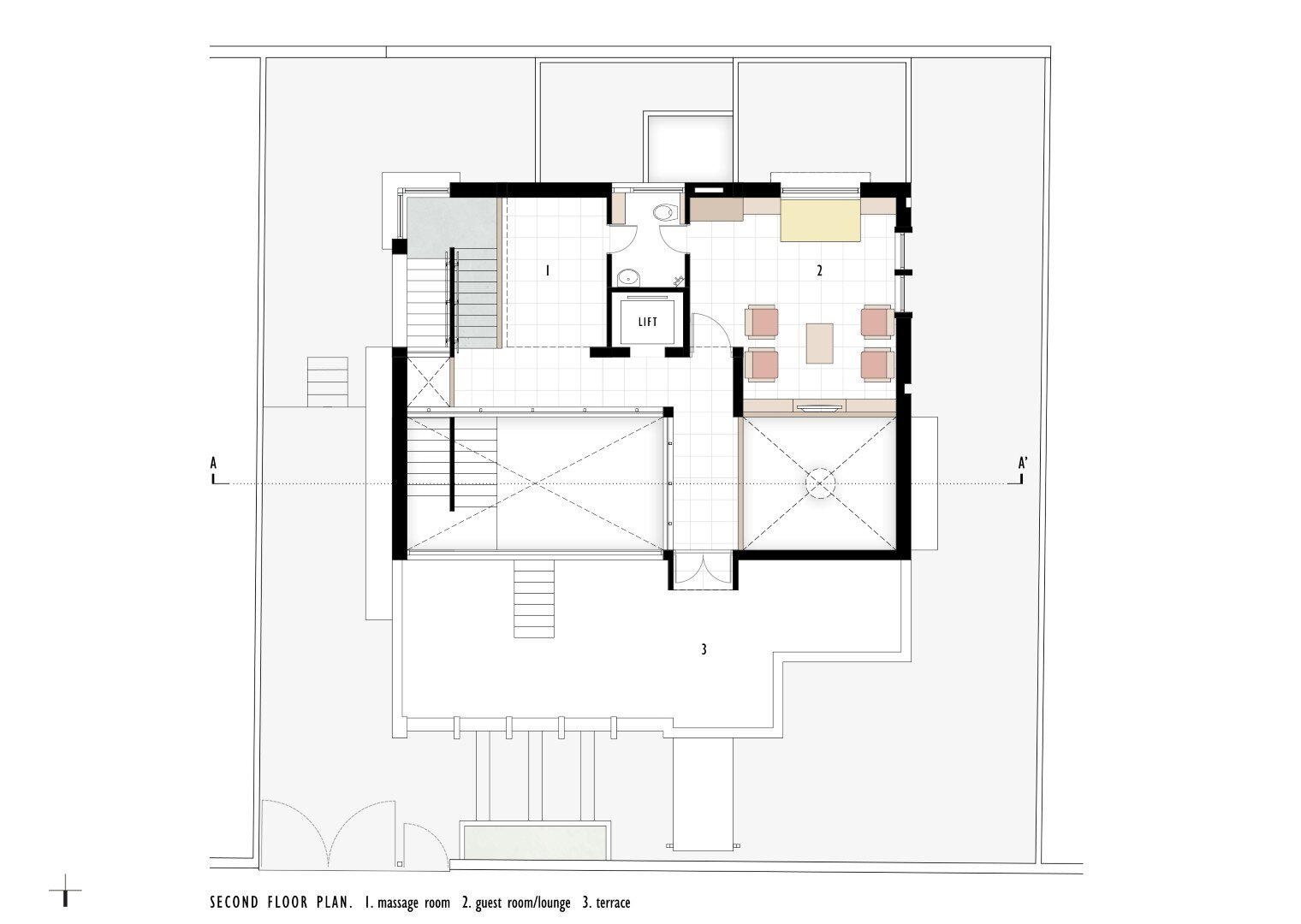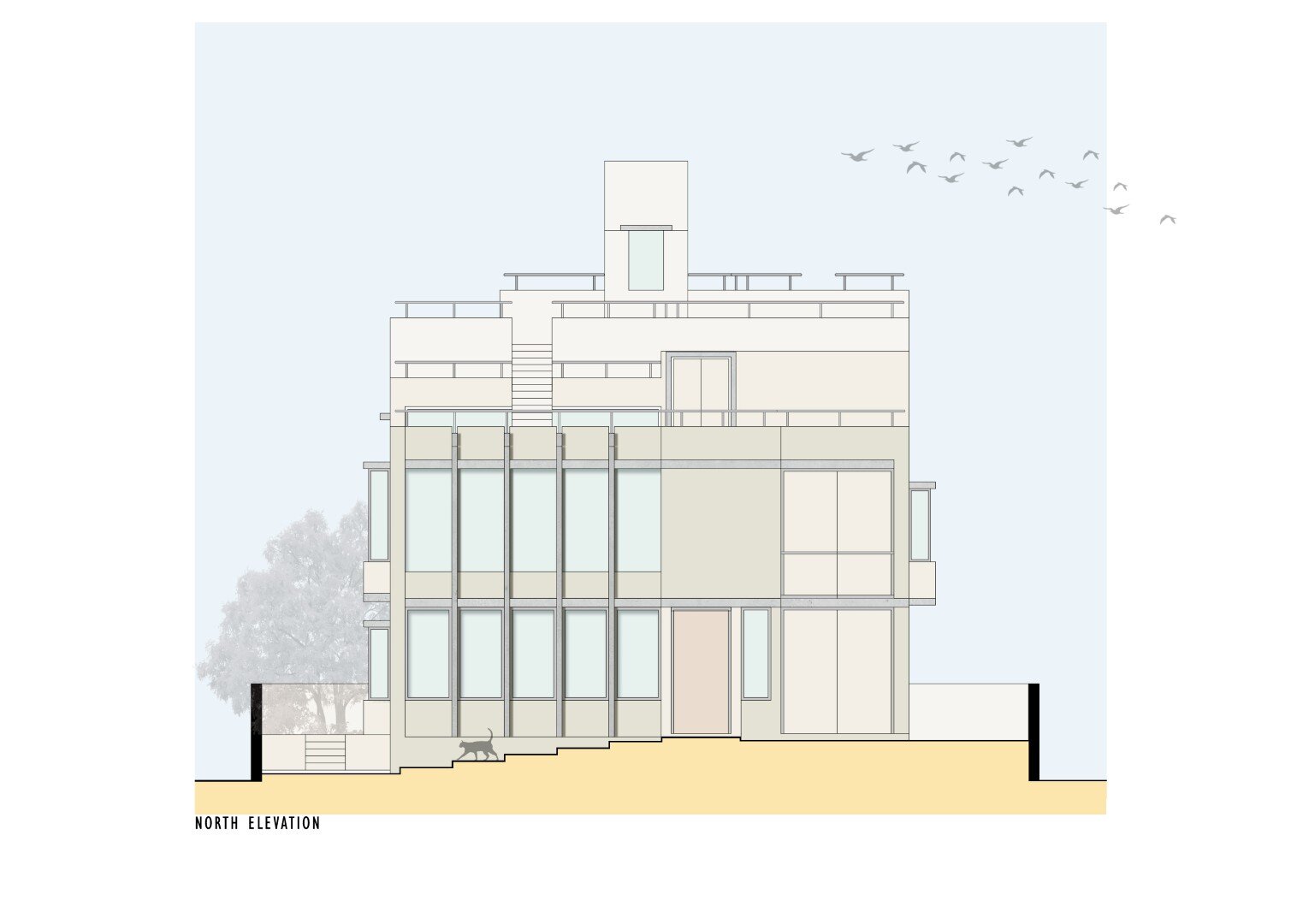/house of connected levels
location: Ahmedabad
area: 340 sq m
challenges
- To design a home for a small family of three, that enables visual connectivity and interaction
- To maximise natural light and ventilation in the interiors
design response
A triple height courtyard, in this compact urban home, generates interconnected volumes around, enabling visual connection at multiple levels. A smaller double height space becomes an intimate family space on the first floor. A flight of staircase against an exposed concrete fin is a central element in the courtyard, while the following flight disappears behind a fin at the upper level. A large openable window to the east lights up the courtyard with ample morning light, along with a skylight on north that brings in indirect light through the day. The overlapping volumes also enable free flow of breeze. The exposed concrete slabs and interior elements in warm teak finish punctuate the neutral whites of the interiors.
