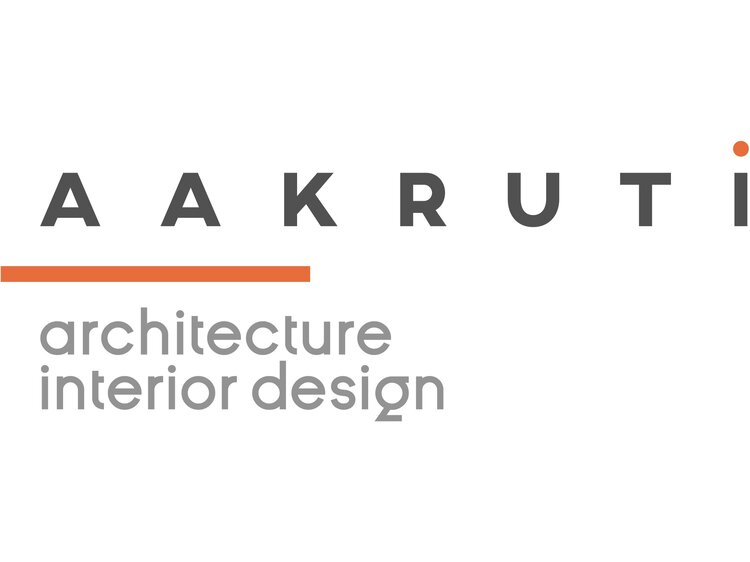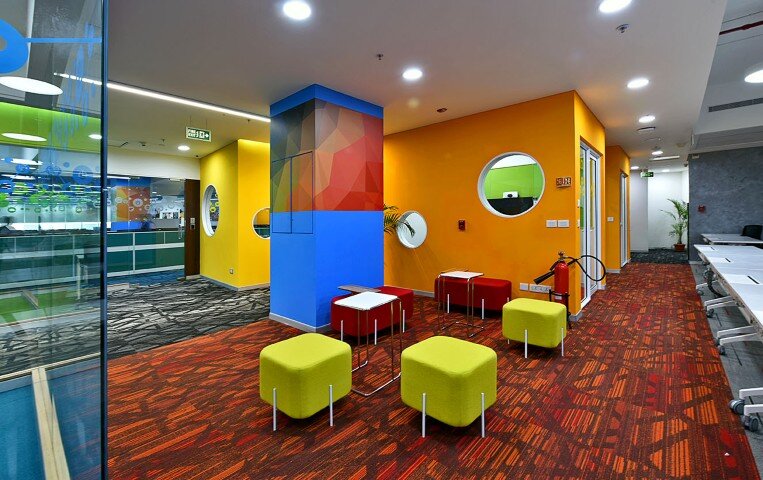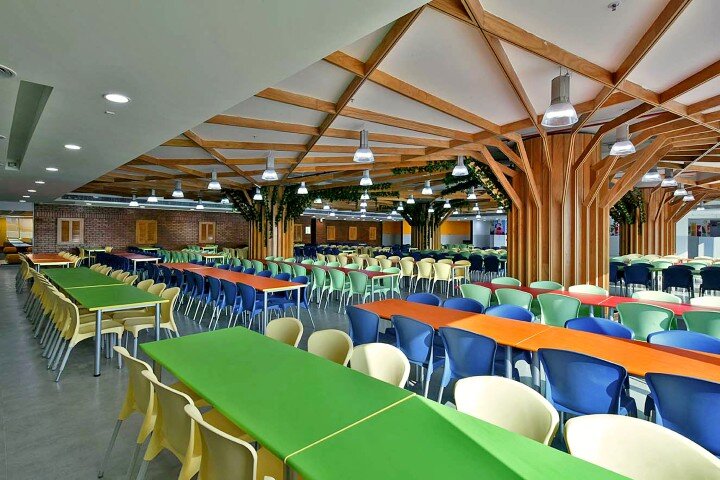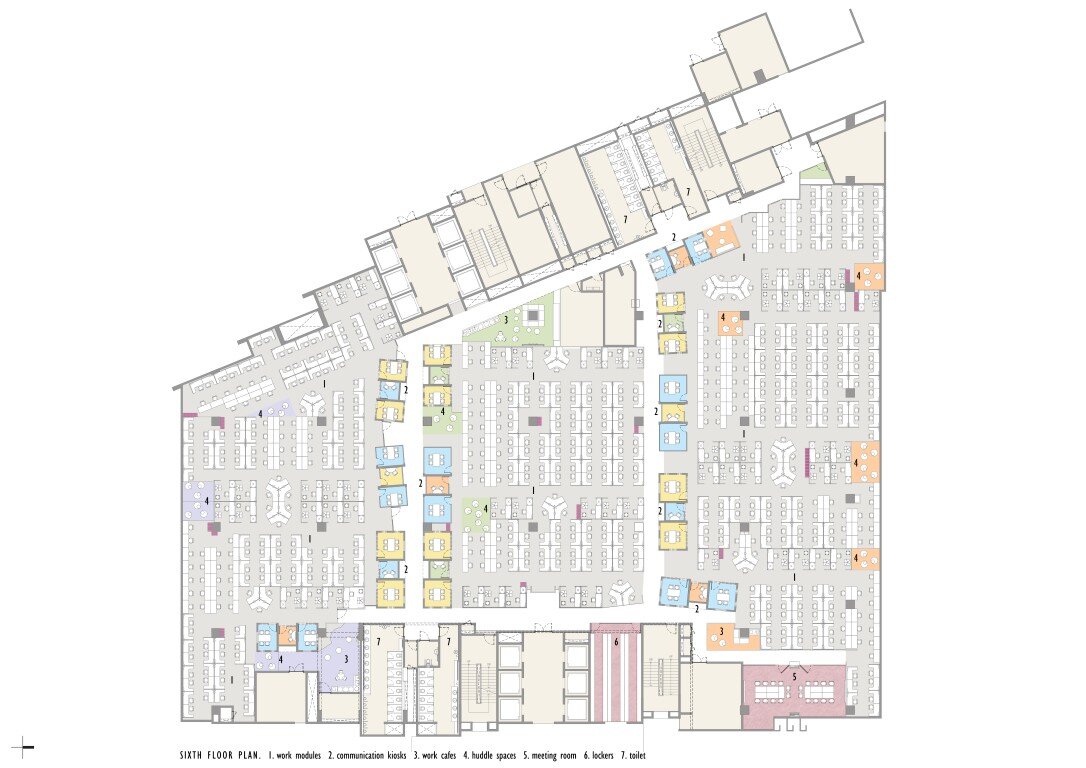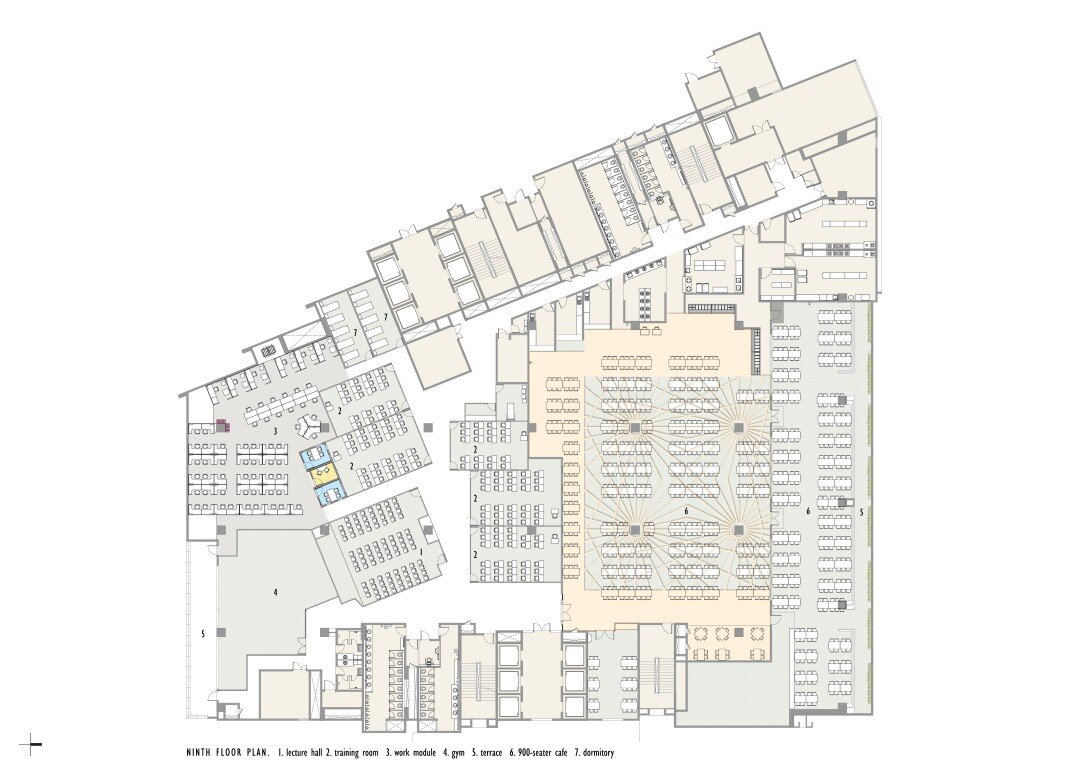/COGNIZANT offices
location: Bangalore
area: 25000 sq m
challenges
- To create a versatile and vibrant work environment for over 2700 professionals, distributed across seven different floors
- Efficient space planning and circulation, with accessible breakout spaces, collaborative and interactive work culture
design response
The intent to have the informal zones accessible from the workspaces evolved into the idea of an informal ‘street’ penetrating and dividing the workspaces. This ‘street’ is marked by a sequence of directional and colourful kiosks, housing meeting/discussion enclosures and calling booths. The outer edges of these kiosks double up as informal seating and interaction zones with gaming and reading nooks. The street is guided by a directional lighting profile that adds to the informality of the path. Breakout areas are also carved out within each work zone, with these ‘huddles’ becoming a space to unwind, chat up with fellow workers, or to have a quick team talk. Larger workcafes are planned along the periphery of each zone. These cafes are a space for relaxation and a walk away from the rut. A conscious effort is made to allow maximum daylight in internal spaces by avoiding any tall volumes on the peripheral façade of the existing site. The ninth floor cafeteria for 900 pax. uses the four existing central columns as abstract trees, with its radial wooden branching interlocking to form an array of wooden lines as false ceiling.
collaborators: Aakar Turnkey (Gurgaon), Workshop Inc. (Ahmedabad)
photography: Dinesh Mehta
