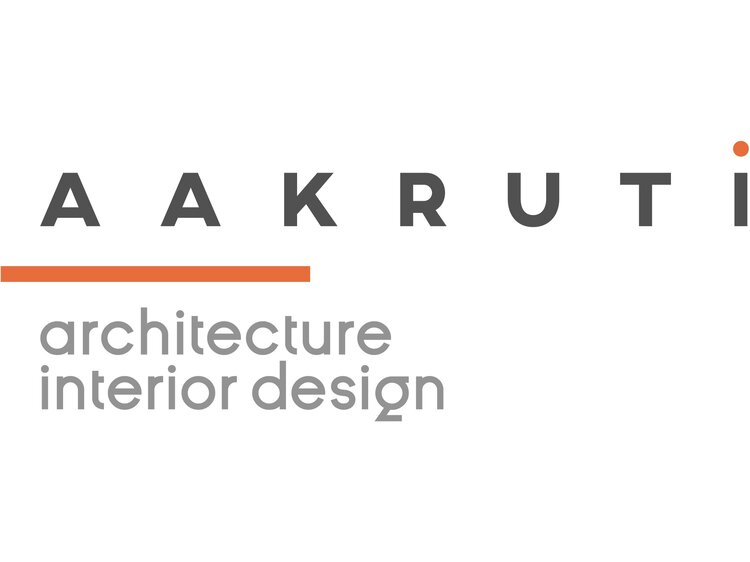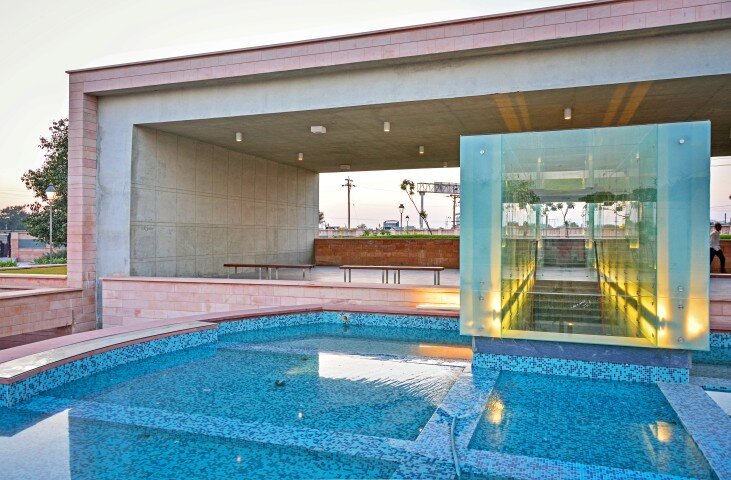/bindu sarovar museum
location: Siddhpur, north Gujarat
area: 5250 sq m
As a pilgrimage for matru shraadha (post funereal rites), Bindu Sarovar holds significance in north Gujarat. The architecture for the museum takes direct references from it, and as a frank gesture of continuity therefrom, the interiors follow this axis to the sarovar. A new diagonal path defining the movement is added to it. The conceptual core for the museum is categorised into tirth (pilgrimage), itihaas (history) and samaaj (society). The journey around the exhibits starts with the entry at the higher level where a ceiling sculpture marks symbols from myths related to bindu sarovar.
Tirth, on the lower level, is a narration of various tales about bindu sarovar and its origin. Garbhagriha, the crux of this ‘pilgrimage’, is a circular space dramatically washed by natural light, with depiction of ten narratives on Sidhhapur as a wall fresco.
Itihaas - Gallery 2 talks about dynastic history of north Gujarat through architectural elements like facades, models and other artefacts. The display for the galleries is planned against a set of neutral material palette, with the backdrop in paneled MDF and display surfaces in either smooth white (Corian) or textured (granite). The display elements, partitions and the track lighting are the defining elements of the introduced movement path.
Samaaj - Gallery 3 details out the nuances related to lifestyle from itihaas and is positioned above the Gallery 2, thus aided by a connect through the double volume.
Visual connect to the water bodies around the building validates the notion of water being sacred in the funereal rituals.
architecture: CEPT Development Research Cell (CDRC), CEPT University
art by: Vyom Mehta
photography: Radhika Pandit



















