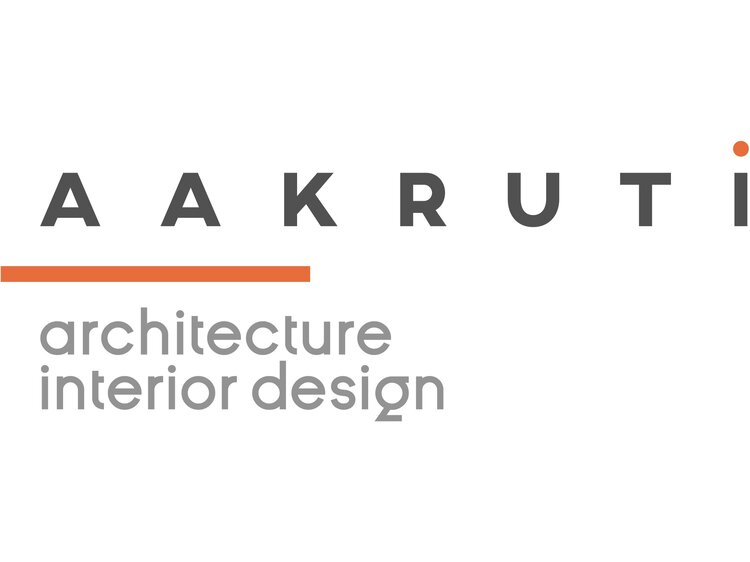/apartment 802
location: Ahmedabad
area: 285 sq m
challenges
- To transform and adapt the existing property for the family’s lifestyle and needs
- To update service spaces
- Upkeep and upgradation of the existing property
design response
A skewed geometry, in the centre of the existing layout lends an intimate scale to the entrance vestibule, eventually leading up to the dining area which becomes the heart of the family space. The skew accommodates the kitchen platform and a storage unit, cleverly mediating the need for openness between kitchen and dining as well as concealing it from the entrance. The skewed gesture continues in the layout of the white terrazzo floor. The other spaces are spacious and rendered in rich tone of teak with a dash of colour through fabric.








