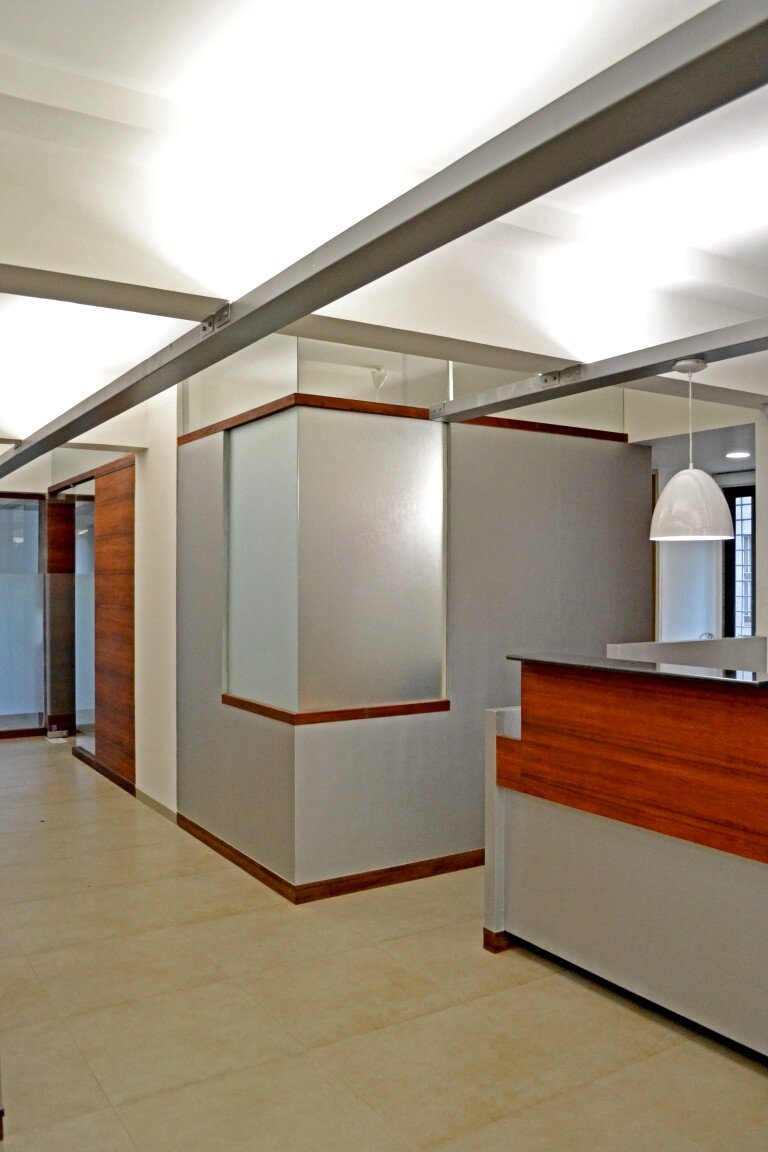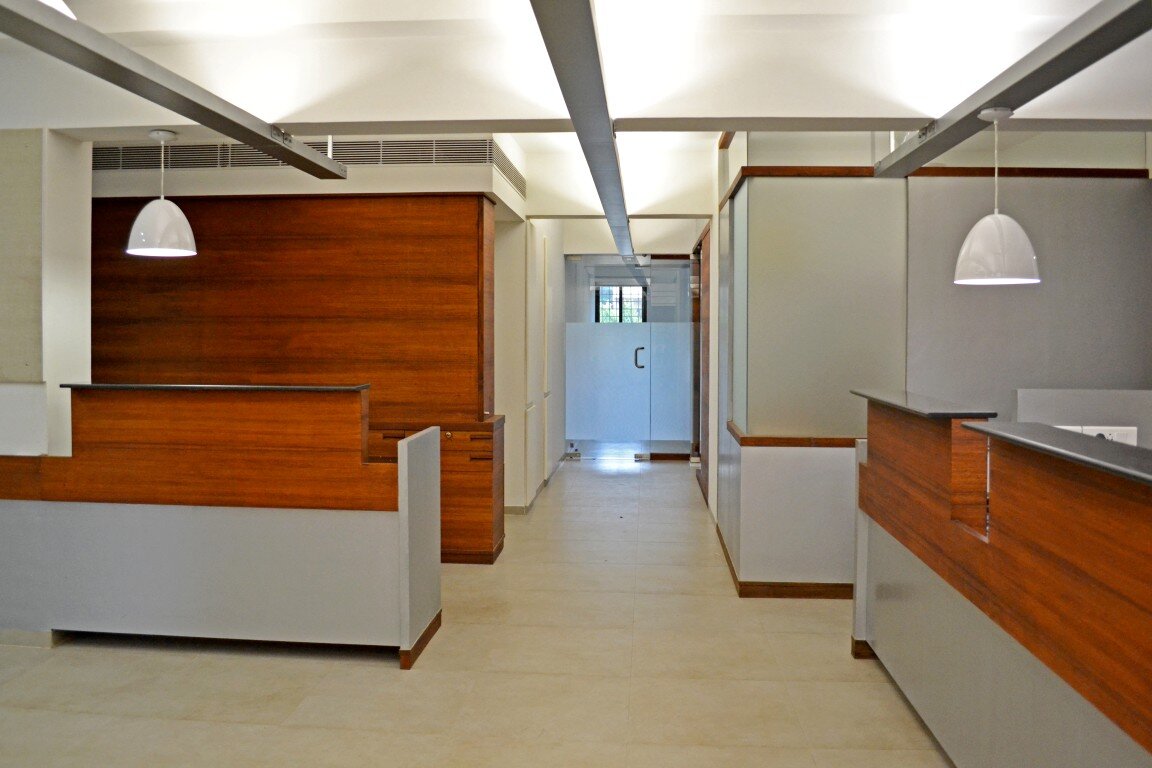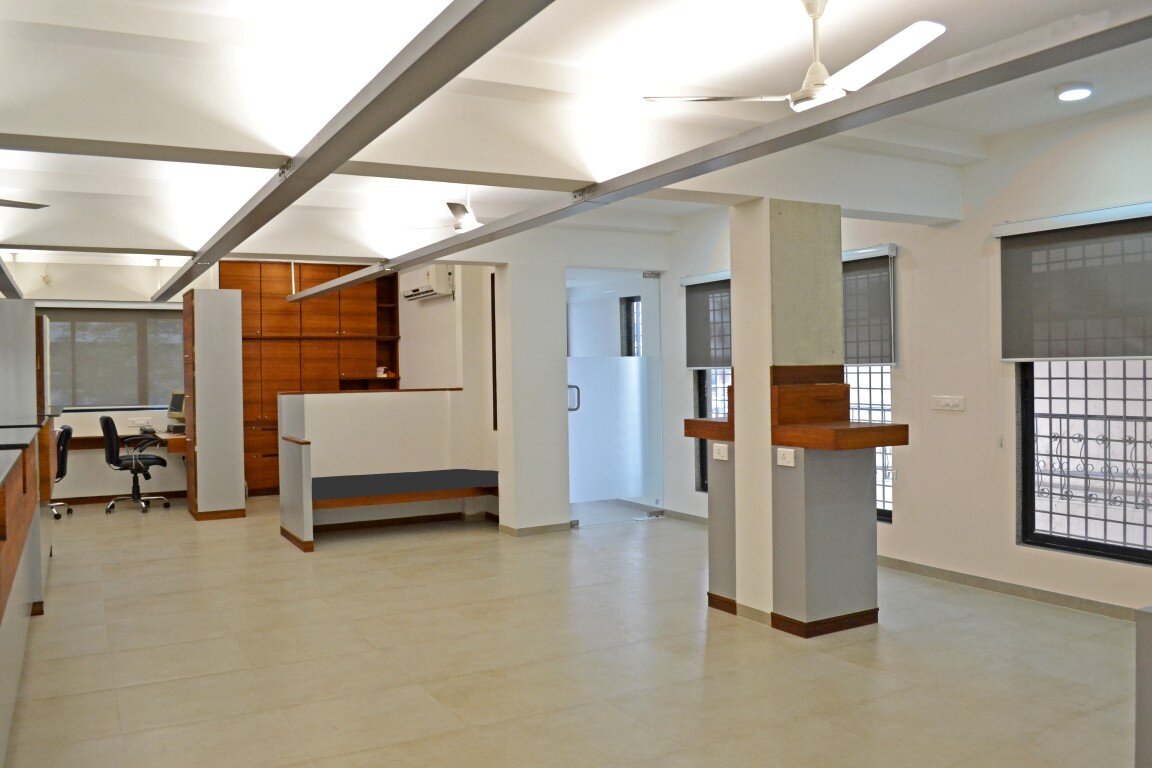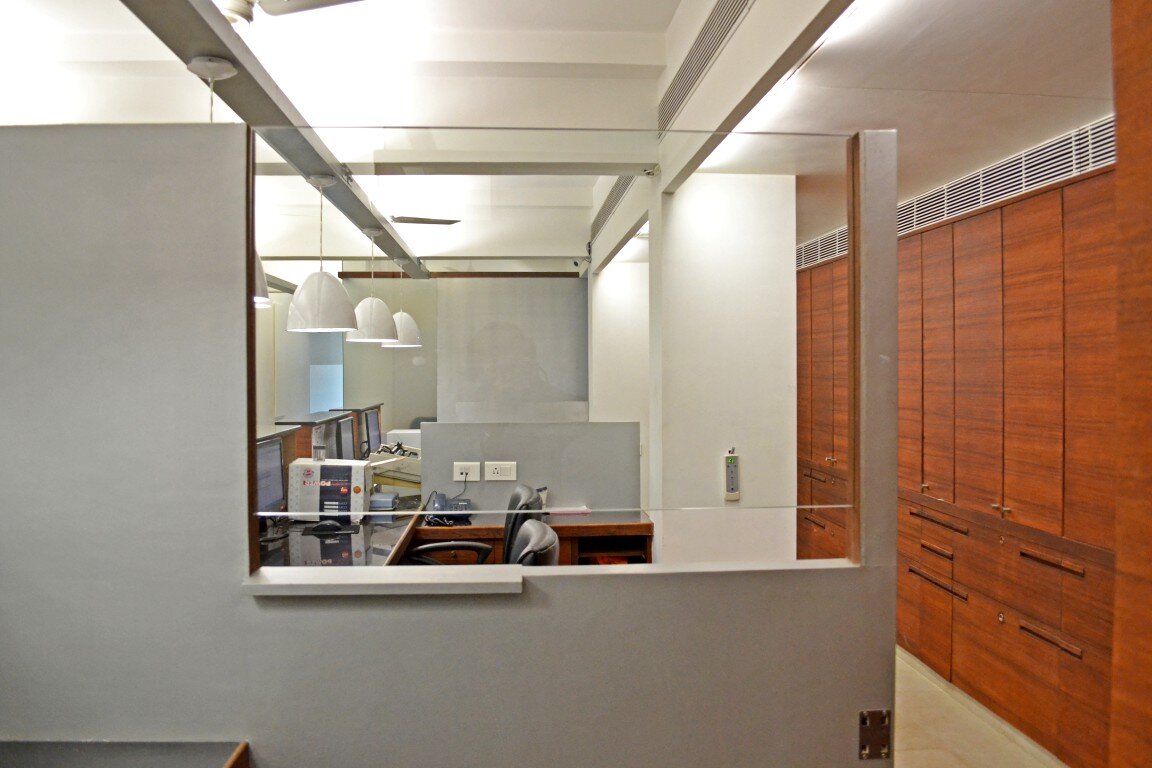/HQ for AMARNATH CO-OPERATIVE BANK LTD.
location: Ahmedabad
area: 155 sq m
challenges
- To create an efficient, transparent and interactive workspace for a small scale co-operative bank
- To upgrade the existing services and infrastructure, also introducing newer facilities
design response
An open space with all functions pushed to the periphery, was created for this small scale bank, wherein the customers share a familiar and casual relationship with bank employees. The work desks are aligned in an ‘L’ formation within the exposed structural grid, with the shorter arm facing the entrance. The longer arm of the ‘L’ has functions like the Operations & Ledger and the cashier’s desk. The central waiting area flanked by the ‘L’ is spacious, with the storage pushed as a backdrop to the workstations. The west periphery of the space has individual workspaces to ensure some degree of privacy. The east end of the workspace has the senior executives’ cabins and the board room. Connecting the two ends and the work area is the lighting grid that runs against the existing beams, lighting up the ceiling indirectly. The lighting trays also hold the task lights over the individual work desks. The material palette of the space is neutral, with the walls and ceiling in white and the natural teak, steel grey and black granite tops being the predominant furniture accents.







