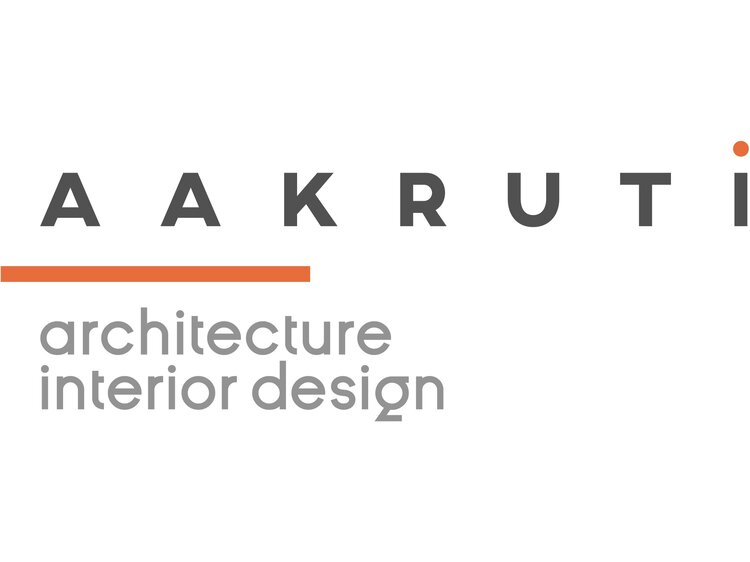/School of Arts and Sciences (SAS)
location: Ahmedabad
area: 23,300 sq m
The interior design for this state-of-the-art learning centre at the Ahmedabad University involves an elaborate brief with classrooms (of varying typologies), faculty offices, faculty lounge, library, Dean’s suite, admin Office, laboratories, research centres, and meeting spaces, in addition to a handful of social spaces for the students to interact. The design of these spaces focuses on integration of architectural elements, allowing the spaces to flow seamlessly from outside in. Robust details and materials are used to ensure the longevity of this public space. Indoor spaces as well as transitional spaces at all levels leverage connections, and in turn facilitate more human interaction. Few classrooms are modulated to spill-out onto the high, semi-open courts surrounded by landscape elements, enabling an occasional connect with nature.
architecture: Rahul Mehrotra Architects (RMA, Mumbai/Boston)
photography: Vinay Panjwani


























